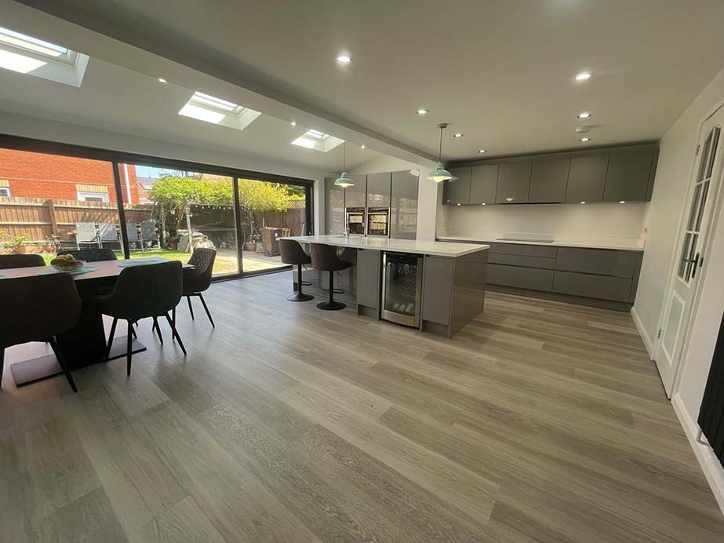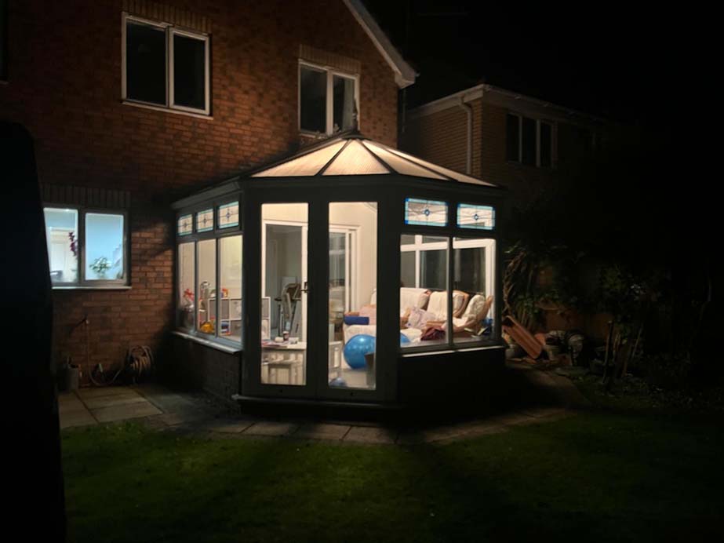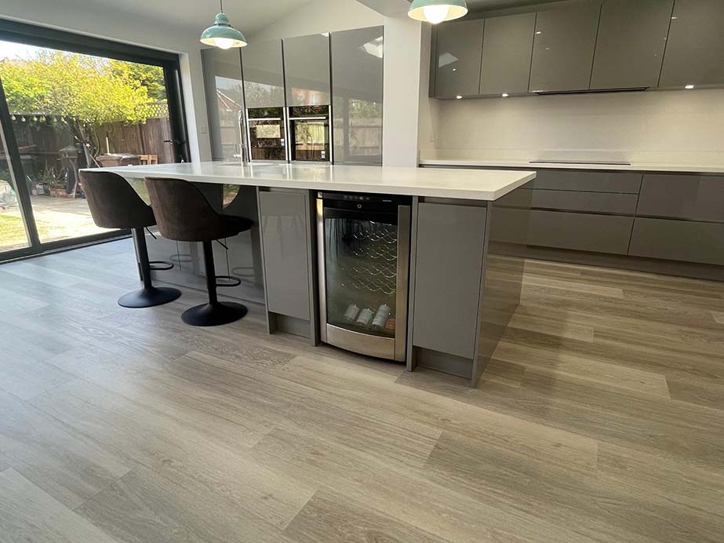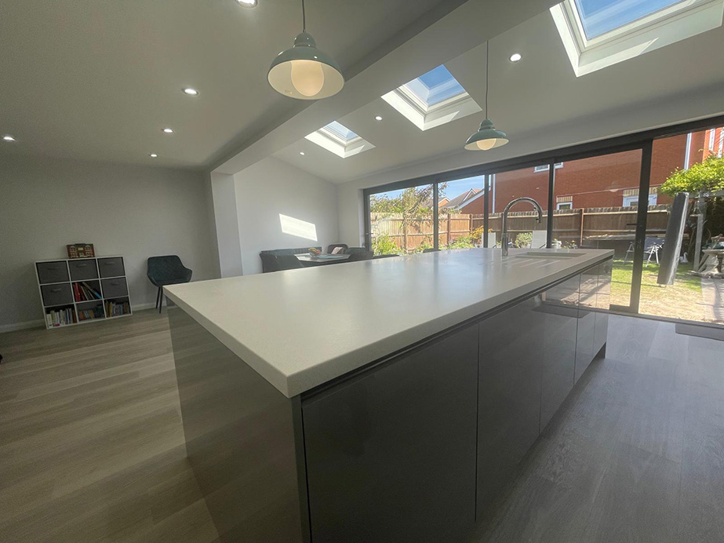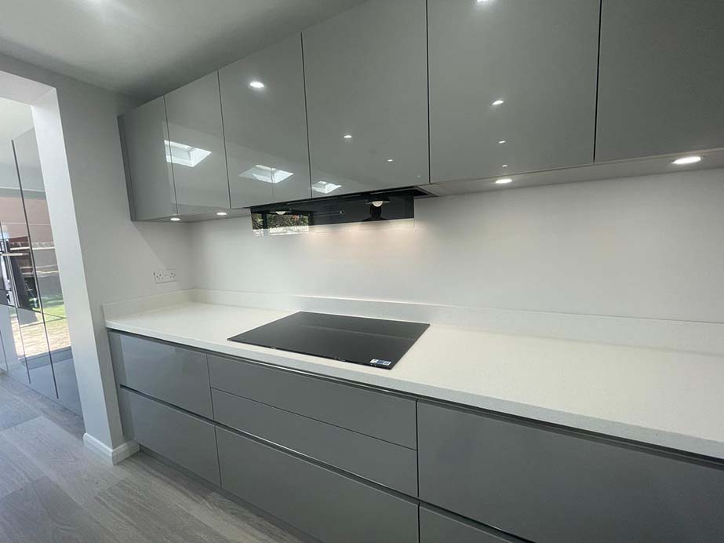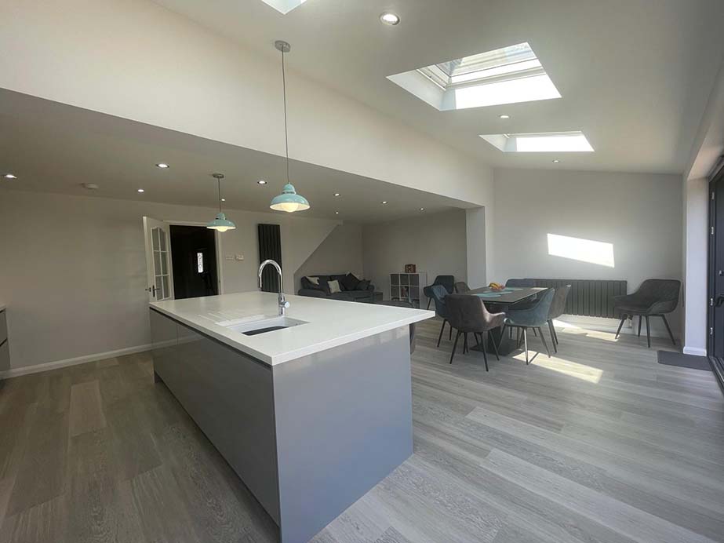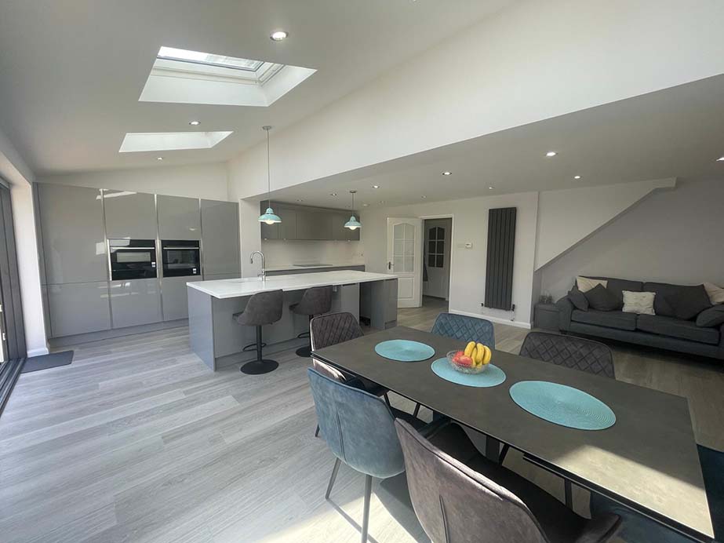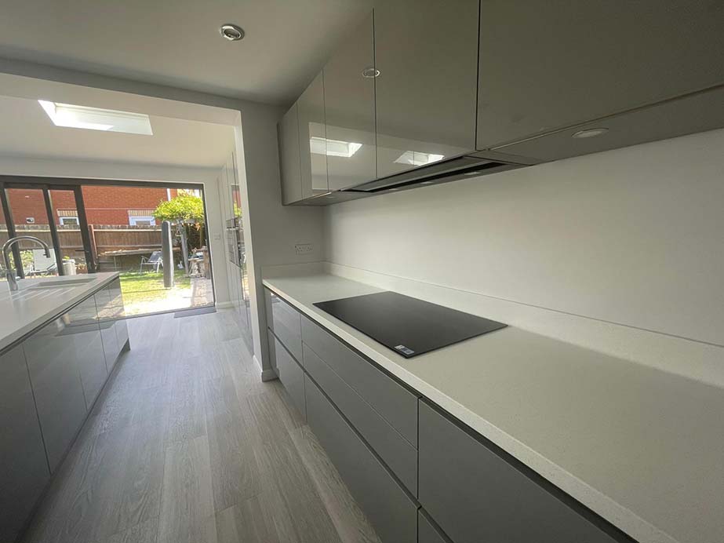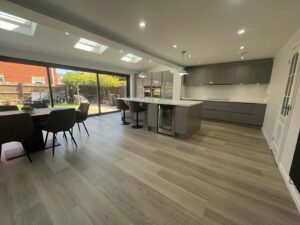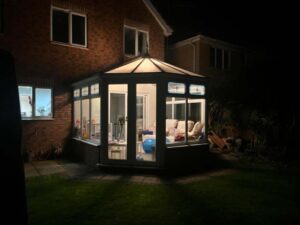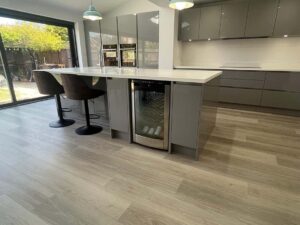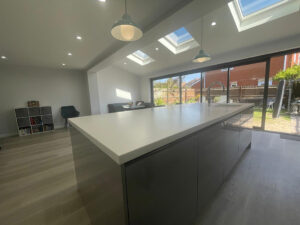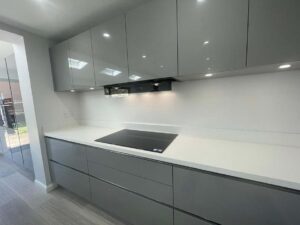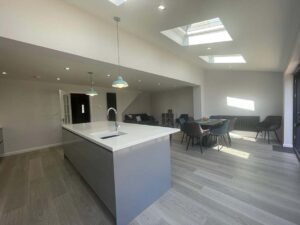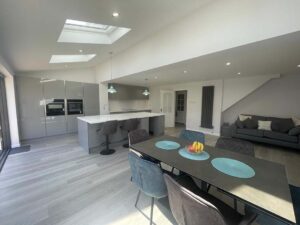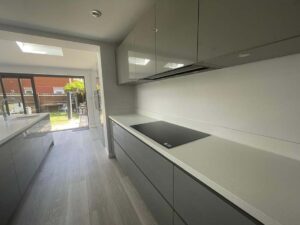We recently had the pleasure of collaborating with clients who commissioned our comprehensive design and build package. This extensive project involved a meticulous process of obtaining planning permission approval from the local council, creating detailed planning and regulation drawings, performing essential steel calculations, and managing building control fees. Our dedicated efforts culminated in a stunning 60m² open-plan extension.
This beautifully crafted addition to the home features a modern fitted kitchen complete with a central island, a vaulted ceiling adorned with Velux windows to enhance the sense of space and light, and meticulously calculated steelwork to support the expansive layout. Elegant sliding black aluminium doors seamlessly connect the interior to the outdoors, while strategic zonal downlighting sets the perfect ambiance. A chic wine chiller integrated into the island adds a touch of luxury, and the entire space is painted to perfection and finished with high-quality Karndean flooring.
Upon completion, we had the privilege of handing the keys back to our clients, presenting them with a transformed space that offers both sophisticated design and functional excellence.


